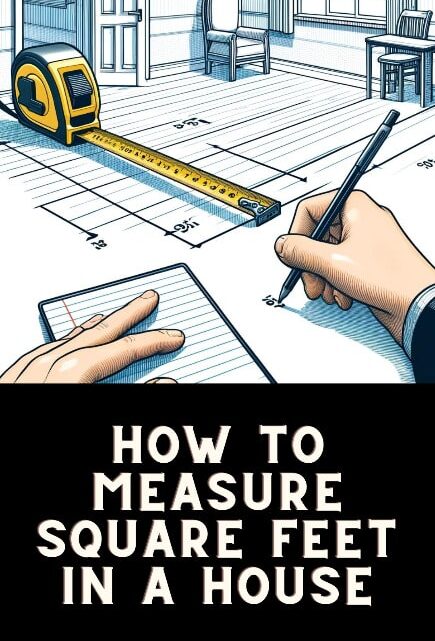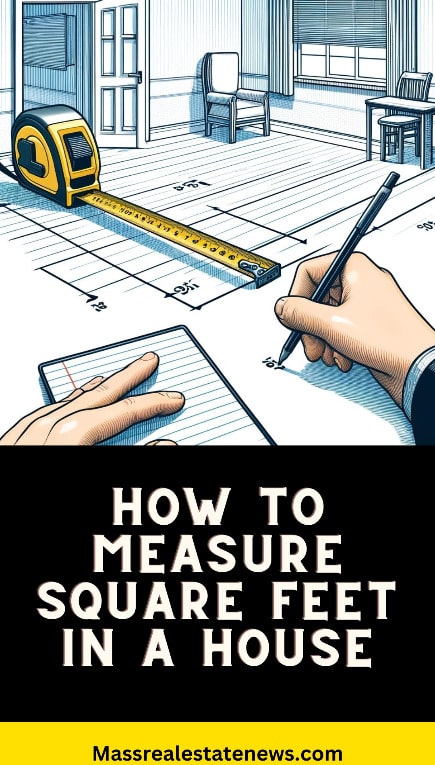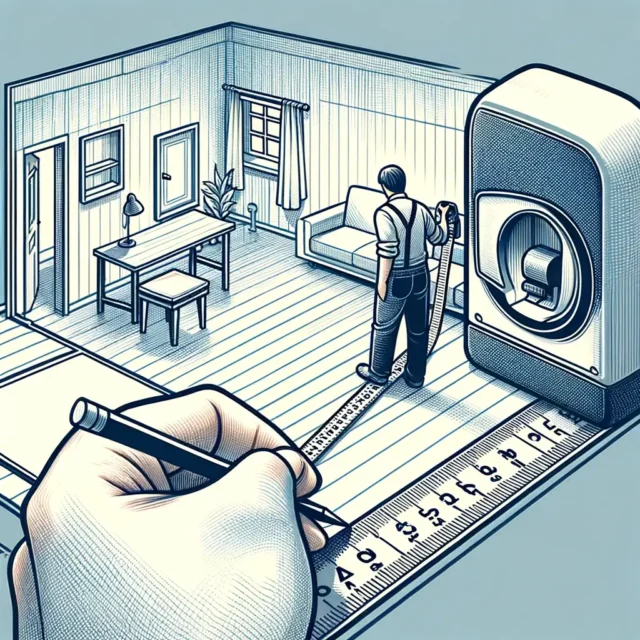Calculating your Massachusetts house’s square footage is as simple as adding up the areas of each room. This involves noting the length and width of each space and then multiplying these numbers.
However, it’s not always a straight line. Sometimes, you might need to deal with odd angles or overlook specific spaces that don’t count in the total area calculation. Similar to how you would usually sidestep the garden or porch area in such measurements. I will share a step-by-step guide to measuring room by room.
Square footage for a house is typically calculated by measuring the interior dimensions of each room and multiplying the length by the width to determine each room’s square footage. The total square footage is obtained by summing up the measurements from all rooms. It would help if you excluded areas like basements and garages unless they meet specific criteria for inclusion.
Properly measuring a home in Massachusetts becomes even more vital when you are buying or selling. The size of a house is one of the critical factors in determining a home’s market value. Without proper sq ft measurement techniques, it’s possible that one of the criteria used could be off. This emphasized the importance of being accurate and not misleading.
As a real estate agent, I want a field card from the assessor’s department. If the size does not seem accurate, measuring becomes essential. Asking the owner if they have a copy of the original building plans can also be valuable in accurately determining size.
One of the many things a real estate agent does is verify sq ft in a property.
How to Calculate and Determine the Size of Your Home in Massachusetts
Determining your home’s square footage is crucial for various reasons. Knowing the exact size is essential if you plan to sell, buy, or want to verify its value. Here’s a breakdown of accurately calculating and determining your house’s square footage.
Calculating square footage might initially sound daunting, but it’s simpler than you think. To start, measure the length and width of each room using a standard measuring tape. Ensure you measure from the inside wall to eliminate any discrepancies caused by baseboards or molding.
Once you have these measurements, multiply the length by each room’s width. If you have oddly shaped rooms, it may be easier to divide them into smaller, more regular shapes and calculate the area of each section separately before adding them together to determine the total area.
Don’t forget about attics or converted garage spaces that may contribute to your overall square footage—if they’re finished, they should count!
For instance, if the master bedroom measures 20 feet by 15 feet, its square footage would be 300 feet (20 x 15). A small pantry measuring 6 feet by 4 feet would be 24 square feet (6 x 4).
After obtaining the individual room areas, add them all together to determine the total square footage of your home. This will accurately measure your living space’s surface area. This is a fundamental aspect when buying, selling, or evaluating property.
Now that we’ve explored how simple calculating your Massachusetts home’s square footage is, let’s explore additional considerations to ensure accuracy.
Room-by-Room Measurement Guide
When measuring the square footage of your home in Massachusetts, it’s essential to break it down into individual spaces. As mentioned, this will make the task more manageable and accurate.
Let’s start with the family room, the heart of many homes, where families gather to relax, entertain guests, and share meaningful moments.
When you measure the family room, you’re only looking at the area itself—excluding any big structures that are a part of it, like a fireplace or built-in bookshelves.
For instance, if your family room is 20 feet long and 15 feet wide, you’d multiply those two measurements together (20 x 15) to determine that it is 300 square feet.
Kitchen
For most homebuyers, the kitchen is the most crucial in a home.
It is where we cook our favorite meals and share conversations over morning coffee. When measuring this vital space, exclude any areas taken up by permanent fixtures and appliances such as refrigerators or stoves.
For example, if your kitchen measures 12 feet by 10 feet, its total square footage would be 120 square feet. This would not include the space occupied by appliances.
Bedrooms
Bedrooms are also essential to potential Massachusetts buyers, especially when children are involved.
It is crucial to measure each bedroom separately and exclude the space taken up by closets and bathrooms.
Imagine one of your bedrooms measures 14 feet by 12 feet. By multiplying these dimensions (14 x 12), the room’s total square footage is 168 square feet.
Bathroom
Lastly, the bathroom is a space to cleanse and refresh yourself daily. When measuring the bathroom, remember not to include the area taken up by fixtures like the tub or shower, sink, and toilet.
If your bathroom measures 8 feet by 6 feet, excluding the space occupied by fixtures gives you its actual livable square footage—48 square feet.
By accurately measuring each specific room in your home, you will gain clarity on its square footage. This contributes to a precise calculation of your property’s size overall.
Understanding how to measure individual room sizes provides valuable knowledge when considering “Special Case: Basement and Attic Spaces.”
Particular Case: Basement and Attic Spaces
Basements and attics are often overlooked when calculating a home’s total square footage. These spaces can be versatile—serving as storage areas, laundry rooms, or even finished living spaces with unique purposes.
It’s important to note that these areas typically do not count towards a home’s total square footage unless they meet specific requirements.
Qualifying Criteria for Basement and Attic Spaces
If you have a basement or attic that you believe could be counted in the total square footage, consider if they fulfill crucial criteria:
- Finished Living Spaces: A basement or attic must have finished living spaces to be considered part of the square footage. These areas must be designed for comfortable, everyday use—not just storage or utility.
- Standard Ceiling Heights: To meet standard ceiling height requirements, a living space must have ample headroom for safe occupancy. According to Massachusetts building codes, this is typically around 7.5 feet.
If your basement or attic satisfies these conditions, it can be a valuable addition to your home’s total square footage. This increases the size of your property and adds potential value during real estate sales and property assessments.
For instance, imagine transforming an unfinished attic into a cozy loft or renovating a dingy basement into a fully equipped entertainment area. I know from experience that selling homes with finished basements is very popular. They offer many uses for a potential buyer’s needs and preferences.
They effectively contribute to your home’s overall value and functionality.
Understanding what qualifies these spaces as part of the square footage can influence decisions about buying, selling, and improving your property.
Importance of Accurate Measurements
Square footage may not seem like the most thrilling topic, but its accuracy directly impacts significant aspects of homeownership. First and foremost is property value. As I mentioned, a home’s size is crucial when determining its worth.
Logically, the larger a home, the higher its value. Conversely, if a home’s square footage is misrepresented or miscalculated, it can significantly impact the buyer or seller.
Let’s discuss asking prices for selling a home. If you’re selling your home, you want to ensure you get what it’s worth. Accurate measurements ensure that you’re not undervaluing or overpricing your investment.
Square footage plays a vital role in real estate deals involving mortgages. Lenders often use an independent appraisal to verify a home’s value before issuing a loan. A discrepancy between the listed size and the property’s actual size can complicate or even derail the entire process.
Consider this: A 10% square footage variance may result in inaccurate valuations and lead to legal disputes, delayed transactions, or canceled deals.
Property Taxes and Insurance Can Be Impacted
Moreover, accurate square footage also impacts property taxes and insurance coverage. Local governments use square footage measurements to calculate property taxes. A higher square footage means higher taxes. It’s crucial not to overpay because of inaccurate measurements.
Similarly, insurance companies consider the size of a home when determining coverage and premiums. Overestimating can mean that you’re paying more for insurance than necessary.
On the other hand, underestimating could result in insufficient coverage if something goes wrong.
Accurate measurements ensure fairness in real estate transactions and prevent financial issues. With numerous implications related to property value determination, pricing for sales, mortgage verification, property tax assessment, and insurance coverage, accurate square footage measurements are essential for establishing trust and transparency.
Accuracy also helps prevent potential lawsuits due to misrepresentation. When selling by owner, you can’t forget this!
Common Mistakes in Measuring Square Footage
As you measure your home’s square footage, avoid several pitfalls to ensure precision and accuracy. Let’s look closely at common mistakes that can lead to inaccurate measurements.
One common mistake is including non-livable spaces in the total square footage calculation. Garages, unfinished basements, and porches are part of the property. However, they should not be counted as part of the livable space. I have encountered this on several occasions in my years as a Realtor.
This often leads to overestimating the home’s actual size and can cause discrepancies when compared to similar properties that have been correctly measured.
When potential buyers or real estate professionals discover that non-livable spaces have been included in the square footage, it can lead to misunderstandings and potentially impact the property’s value.
It’s important to remember that the square footage of a Massachusetts property primarily accounts for its habitable areas. Excluding non-livable spaces helps accurately represent the home’s actual size.
For instance, a house with an oversized indoor garage might seem more significant than another one without if both were counted similarly. However, this could mislead buyers into comparing homes based on their livable areas.
To avoid this mistake, when calculating square footage, it is vital to exclude spaces such as garages and covered patios unless they meet specific requirements defined by industry standards.
Paul Sian of Cincinnati and Northern Kentucky Real Estate provided this insightful advice:
When it comes to square footage, getting the most accurate number is important as several factors depend on it. Not always is the number reported by insurance or the local auditor accurate, which can impact the pricing and value of a home. By having an accurate number and making sure that number is reflected in the listing remarks, the listing agent makes sure the buyers know what size of home they are getting.
In addition, the appraiser will consider the square footage while doing their appraisal. If there is a discrepancy, the listing agent needs to be ready to prove to the appraiser that their number is accurate compared to what is listed in the public record. This can impact the appraised value, which will impact the mortgage if the value comes in low.
Improper Measurements
Another prevalent mistake is incorrect room dimensions. Inaccurate measurements of room dimensions can result in errors when calculating the overall square footage of a home. If measurements are rounded or approximated rather than precisely calculated, it can lead to significantly misleading results.
Providing skewed measurements can lead to potential buyers perceiving a different value for a property than what it actually offers. Thus, it’s essential to ensure that room dimensions are accurately measured, down to each fraction of an inch, to maintain credibility and transparency in any real estate transaction involving property dimensions.
Conclusion
These common mistakes highlight the importance of following industry standards and ensuring accurate measurements when determining a home’s square footage.
By avoiding these errors, you can give prospective buyers and real estate professionals confidence in the reliability and accuracy of your property’s reported size.
Accurate square footage measurement is essential for sellers and buyers in real estate transactions. I always suggest being mindful of these mistakes. You can ensure clarity and transparency throughout the process. You must be diligently following best practices.











No Comment